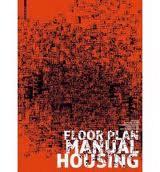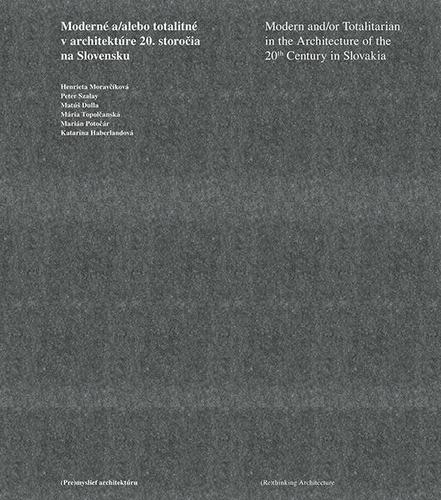Floor Plan Manual
Friederike Schneider,Oliver Heckmann
This housing construction design manual documents and analyzes some 130 international residential structures from the last fifty years. From the standardized floor plans of the 1960s to the more individual concepts of the 1980s and the changed requirements and... čítať viac
EUR
Nedostupné
S Knihomoľ účtom získate zľavu 26%, dopravu zadarmo a zároveň zbierate body, aby ste ušetrili ešte viac s odmenami z vernostného programu.
Podobné knihy
Viac o knihe
This housing construction design manual documents and analyzes some 130 international residential structures from the last fifty years. From the standardized floor plans of the 1960s to the more individual concepts of the 1980s and the changed requirements and housing types of recent years, example by the detailed typological description of the relevant housing types. Every project is presented with its typical floor plans to a scale of 1:200; sections, site plans, and photographs illuminate each building's structure and situation. In addition to incorporating some forty new projects, this new edition now contains figure-ground diagrams that highlight the most sa-lient features of the floor plans, making them even easier to compare. structures by famous and lesser known architects from throughout the world showcase the tremendous variety of possible designs.The categorization of projects from a town planning perspective is supplemented.
Taking floor plans to the next level: a must for every planner!
ISBN / EAN
9783034607087
Vydavateľstvo
Birkhäuser
Jazyk
anglický
Formát
tvrdá
Deň uvedenia
1000-01-01
Katalógové číslo
212735














